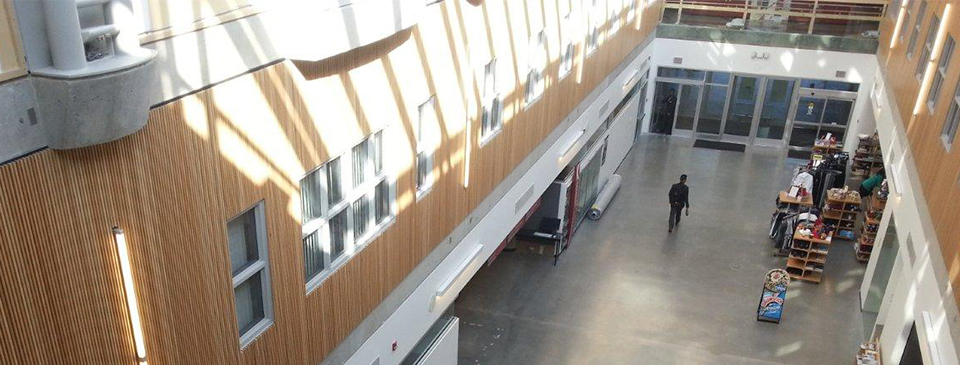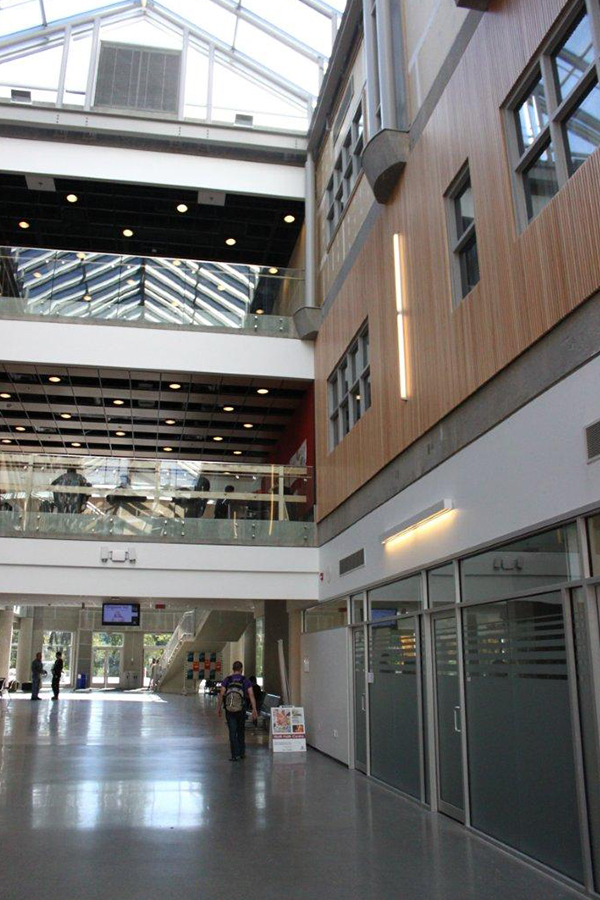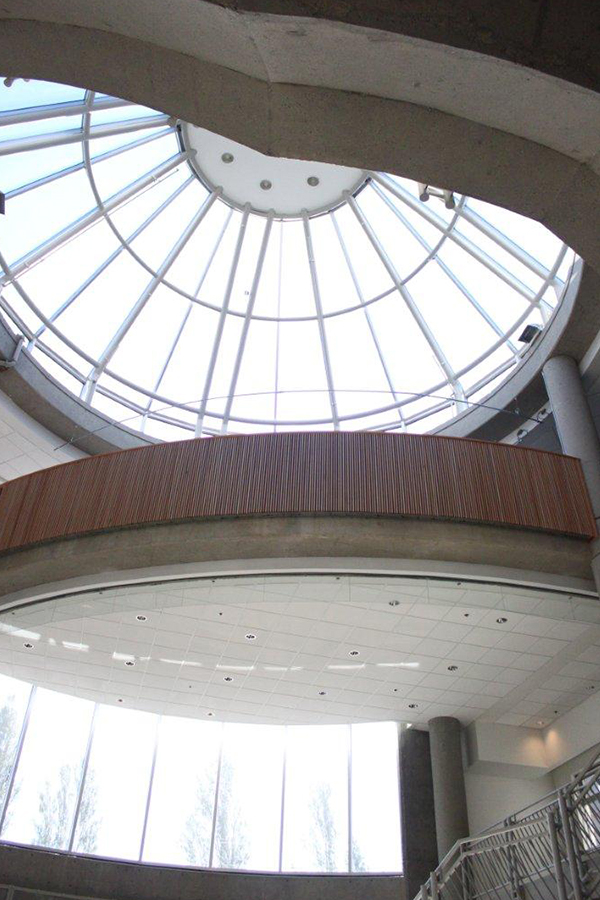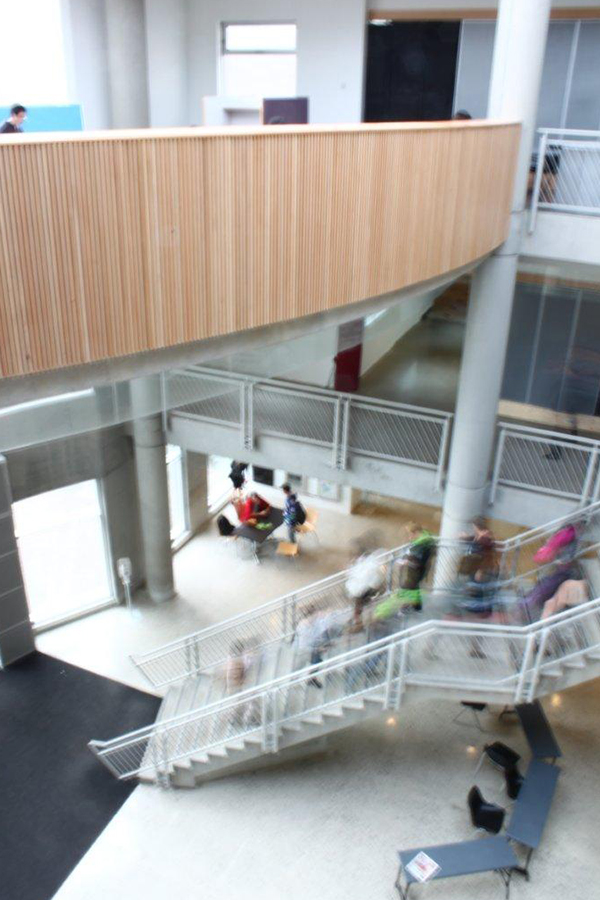
|
Status: Completed (Fall 2014) |
|
Location: Richmond Campus |
|
Description: The Richmond Campus Refurbishment Phase 2 is the second of two renovation projects intended to update and improve student gathering places and other services to student areas. Renovations to the main, second and third floor levels will be completed as a part of this phase. On the main floor, renovations will be made to the Student Services Area and associated rooms - North Wing, West Side. The Security Office and Mailroom will be relocated to create a Student Common Space in the Circular Atrium. Both the Rectangular and Circular Atriums will be repainted and refinished. Vestibules will be removed and work will be done to the upper atrium windows at each end of the building to evacuate smoke to the exterior during a fire incident. |
| Project Photos: |


